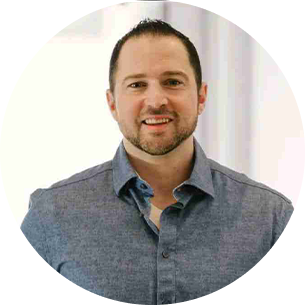A stunning West Coast Contemporary residence tucked away on a quiet cul-de-sac in Bayridge. Thoughtfully reimagined & architecturally refined, this home is bathed in natural light w/ floor-to-ceiling windows & skylights framing tranquil forest & Cypress Creek views. The bright, open floor plan strikes a perfect balance between warm, intimate living & sophisticated entertaining. Elegant wide-plank oak hardwood floors, vaulted ceilings, a custom SieMatic kitchen w/ Wolf & Liebherr appliances, & an oversized marble island anchor the main level. Expansive balconies off the living room & a private lower deck create seamless indoor-outdoor flow, ideal for gatherings or quiet retreat. With the primary bedroom on the main & 3 additional bedrooms below, the layout offers flexibility & comfort.
Address
4119 Burkeridge Place
List Price
$3,199,000
Property Type
Residential
Type of Dwelling
Single Family Residence
Structure Type
Residential Detached
Transaction Type
Sale
Area
West Vancouver
Sub-Area
Bayridge
Bedrooms
4
Bathrooms
3
Half Bathrooms
1
Floor Area
2,954 Sq. Ft.
Main Floor Area
2113
Lot Size
13564 Sq. Ft.
Lot Size Dimensions
67 x 188
Lot Size (Acres)
0.31 Ac.
Lot Features
Central Location, Ski Hill Nearby
Lot Size Units
Square Feet
Total Building Area
3264
Frontage Length
67
Year Built
1972
MLS® Number
R3058043
Listing Brokerage
Oakwyn Realty Ltd.
Basement Area
None
Postal Code
V7V 3N1
Zoning
RS3
Ownership
Freehold NonStrata
Parking
Carport Single, Front Access, Paver Block
Parking Places (Total)
4
Tax Amount
$6,510.35
Tax Year
2024
Site Influences
Balcony, Central Location, Garden, Shopping Nearby, Ski Hill Nearby
Community Features
Shopping Nearby
Exterior Features
Garden, Balcony
Appliances
Washer/Dryer, Dishwasher, Refrigerator, Stove, Microwave, Wine Cooler
Interior Features
Storage
Board Or Association
Greater Vancouver
Heating
Yes
Heat Type
Forced Air
Fireplace
Yes
Fireplace Features
Gas
Number of Fireplaces
2
Carport
Yes
Carport Spaces
1
Laundry Features
In Unit
Levels
Three Or More
Number Of Floors In Property
3
Window Features
Window Coverings
View
Yes
View Type
Greenbelt & Creek

